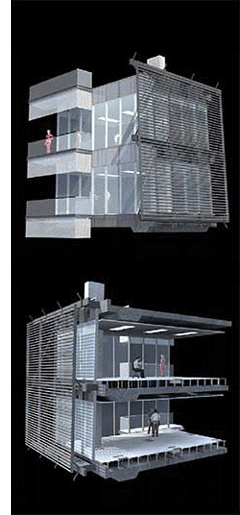
the tower - plant and service, core, facade
Plant and Services
Mechanical and Service Plant are located an 2nd/3rd floors and on the 17th/18th floors. These spaces will typically incorporate fresh air intakes, exhaust air vents, air handling units, pumps for A/C, water and electrical distribution boards, MCC Panels, etc. The floor to floor height of the plant rooms is typically 3.9m or 7.8m in double height spaces.
Core
The core is located certainly to the North East facade and contains all the vertical circulations/escapes plus services. The offices are served by four lifts, three dedicated high speed lifts plus one combined service/fire lift. For the office floors the core also contains the male, female and disabled toilets. Services risers within the core include landlord and tenant mechanical, electrical and communication services as well as public health. Two separate fire escape stairs are located to the NE facade and are accessible through a vented lobby which also contains the disabled refuges. These staircases naturally, ventilate in accordance with local fire requirements. A ground floor lobby exclusively for the office tower offering a concierge/security service has access from the pedestrian walkway. A further two high speed lifts serve the residential apartments from a separate ground floor lobby with exclusive access through a carefully landscape courtyard located on the NE edge of the site. A separate lift operating from the basement to the first floor allows for public access to the retail/gym.
Facade
 The facades to the SE, NE and NW are to be a conventional curtain walling solution optimized for solar control daylighting and thermal efficiency based on the orientation. The South West facade is a double skin curtain wall system. It is the main feature element of the building incorporating aluminum tubes acting as a shield/sun-shading device. It is designed as an open light structure will protect the conventional double glazed inner facade as well as allowing for views and natural ventilation.
The verandas and balconies to the NW and SE provide additional shading to the offices and apartments as well as ease of maintenance and window clearing to these facades.
The facades to the SE, NE and NW are to be a conventional curtain walling solution optimized for solar control daylighting and thermal efficiency based on the orientation. The South West facade is a double skin curtain wall system. It is the main feature element of the building incorporating aluminum tubes acting as a shield/sun-shading device. It is designed as an open light structure will protect the conventional double glazed inner facade as well as allowing for views and natural ventilation.
The verandas and balconies to the NW and SE provide additional shading to the offices and apartments as well as ease of maintenance and window clearing to these facades.

